Magyargéc 2000 Kft bemutatása
Az oldalon a Magyargéc 2000 Kft magyar, angol és német nyelvű cégbemutatója érhető el.
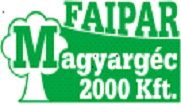
3133 Magyargéc, Rákóczi út 62/B
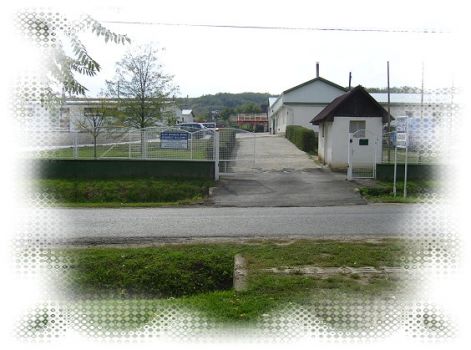
General description
The company seat of Magyargéc 2000 Kft is situated in the settlement Magyargéc, in the centre, at no. 62/B Rákóczi út. It has two main entrances from the main road no.2 and one from the by-way road.
The site itself is provided with complete public utilities while the offices and the halls have gas-fired central heating. The buildings are renovated, the production and storage buildings are in new condition too.
At the communication and loading space the yard is provided with concrete spacing stone covering and at the entrance section from the main road it is landscaped. Its area amounts to some 10000 m2 in which there are 3 large production halls, one office building with social block, one lockable storage building and 2 open sheds which can be used for storage or, at a lower cost, can be made lockable or closed if required.
Accessibility, geographical situation
The company seat can be found in the settlement Magyargéc, namely in the vicinity of the towns Salgótarján and Szécsény. It is situated about 20 km from Salgótarján and about 12 km from Szécsény. It is accessible on main road. There is neither railway nor other transport possibility. In the above-mentioned two towns or in the vicinity of them some border stations to Slovakia can be found. The settlement Magyargéc is situated in northern part of Nógrád county thus it may be useful location for the trade and procurement in the direction of Slovakia.
The present situation
At the present time, on the site various manufacturing activities are carried out such as joiner-work which is based on the manufacture of wooden type and unique doors/windows primarily. The doors and windows of joinery are manufactured in separate hall. In another hall cabinet-maker activity is carried out, specially office furniture and set of furniture, kitchen furniture, cupboards etc. are produced. In this hall the pallet and wooden case production unit is also established which can be found in the same building as the cabinet-maker unit but the manufacturing processes are separated from each other. In the third large hall an assembly plant is working now in which stock locks of door/window structures are assembled. The production works carried out in all three halls are mechanized, the production lines and technologies characteristic of the given working process are installed but these can be enlarged or dismantled if required.
In the office building, apart from the administrative and office management functions, a social block including dressing rooms, bathrooms separated by gender is also located. The office building itself has a cultured appearance, as regards both interior and outside. In the storage building the manufactured products, especially the stock locks are stored up to delivery. It has one main entrance through which trucks can be moved, too.
Equipment of the halls
Joiner’s shop:
Here the wooden doors/windows and other products of wooden structure are produced. For instance beer benches, pavilions etc. are produced to special order. Within the shop the mechanical and other resources required for the given work are available. The machines of wood industry needed for the production are installed, including milling, straightening, thickening, cutting machines etc. For the shop both 380 and 220 V voltages are installed. This shop with the office can be found in the same building, as well as the social block constitutes integral part of the building.
This hall can be used for any assembly or production activity and, if required, it can be made fit for these works.
Panel-cutting, cabinet-making shop:
The essential production lines required for manufacture of furniture can be found in this factory unit, such as vertical and horizontal panel-cutting machines etc.
In the shop compressed air, as well as 380 and 220 V voltage are supplied, too. Here also any activity can be carried out and the building, at a lower cost, can be rebuilt, respectively.
In the other part of the building the pallets are manufactured and accordingly pneumatic nail-shooting devices, as well as band saws and other saws can be found here. At both ends of the building 3x4 m entrance doors are constructed which are suitable for truck movement, as well as for transport into/out of materials. It can be made fit for storage at a lower cost.
Assembly plant:
This is the newest hall of 30x15 m area on the site, it is made from Lindab structure. In this hall the stock locks are assembled now. To this a 30x10 m storage building is connected in which the manufactured products are stored up to delivery. In the hall also an office section consisting of anteroom, two office rooms, dressing rooms (for men + women) and toilet is included. Within the building 380 and 220 V voltage and compressed air supply can be found which is essential for the present manufacturing process while also a central dust exhaust system is installed which may be useful for conversion of timber and other manufacturing processes implying dust formation. This hall is prominently suitable for assembly works but it can be made fit for storage, too.
Open, covered sheds:
There are two open, covered sheds on the site and these serve as storage of basic materials primarily. These sheds, at a lower cost, can be made closed or lockable and hence those may function as closed storage.
Locksmith’s workshop:
The locksmith’s workshop can be used for metal-works, for this the proper machines and equipment are ensured and installed in the workshop. It is supplied with 380 and 220 V voltage, as well as the necessary press machines, turning lathes, cutting and bending machines are installed. The workshop, at a lower cost, can be made fit for any other activities and for storage purposes.
The joiner’s unit of Magyargéc 2000 Kft has got the ISO accreditation according to the harmonized European standard and this fact guarantees the production and delivery of faultless products. We care of high quality of our products and of the safe working process very much,
The company and its manager, Nándor Bangó, received a ministerial recognition for his excellent work in 2006. This was an unparalleled event in the region as neither company nor manager has received similar high-level honour in the same trade. Accordingly we shall give utmost attention to the production and we are going to meet more and more rigorous and higher requirements in the future, too.
This concerns not only our joiner’s activity but any other manufacturing process and service which belong to the company profile. We think our products speak for themselves, with reference to their form, appearance, aesthetical value and quality. Considering the market prices characteristic of this region we are sure that our products, in every respect, are marketable.
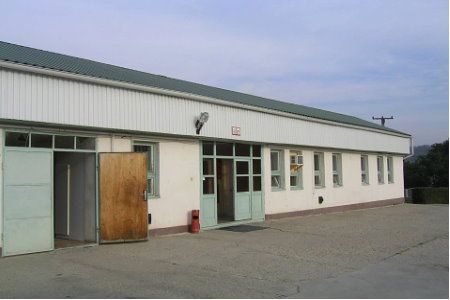
In the office building the employees engaged in administrative and other similar works are accomodated. Here are two office rooms, the social block and the kitchenette. In the same building the joiner’s shop can be found in which the wooden doors/windows are produced.
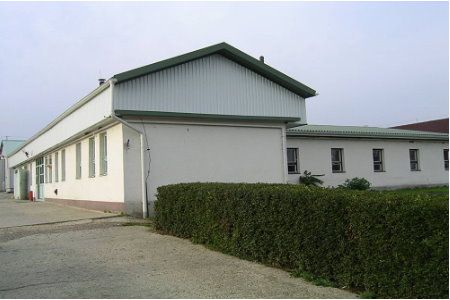
The office building with the joiner’s shop attached to it.
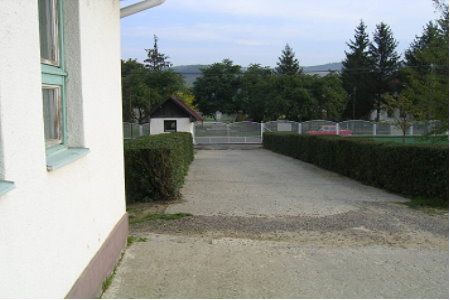
A One main entrance of the site from the main road, including the porter’s house. The entrance is bordered with evergreen hedges on both sides.
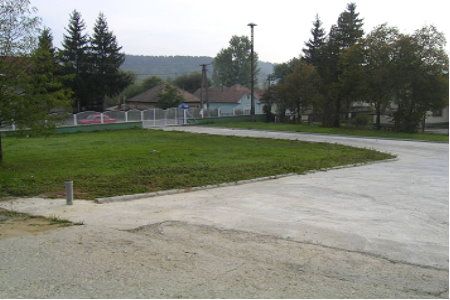
The other main entrance from the main road, through which the trucks can move, opens onto the concreted yard and onto the loading surface.
We are going to provide the yard and the whole loading surface with asphalt covering. Recently the uniform concrete spacing cover has been made which is reinforced with 10x10 iron net on the whole surface in order to stand up against the overstrain to be generated by the trucks carrying heavy load.
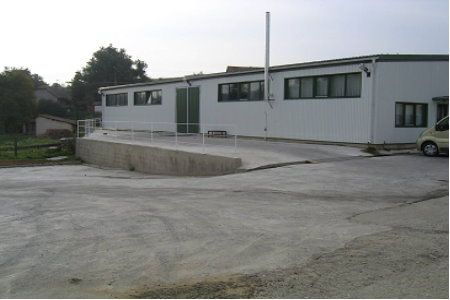
The hall is of 30x15 m area, it is suitable for similar assembly works but, at a lower cost, it can be made fit for other works or for storage purposes, too. In the background the yard covered with concrete and the loading surface including the assembly plant can be seen in which the stock locks are assembled.
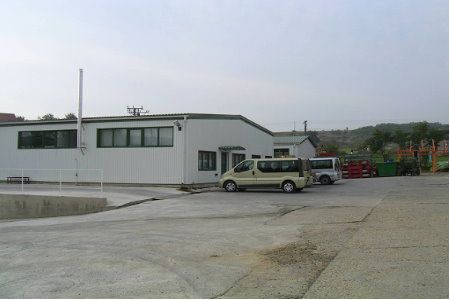
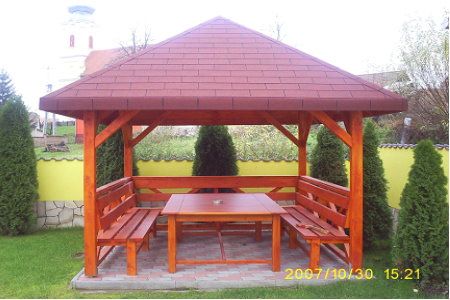
Garden pavilions with various functions are also manufactured in the joiner’s unit. As regards form and material quality, we always strive for perfection while meeting the customer’s requirement entirely. Covering and colour of the pavilions may be arbitrary, depending on the customer’s request.
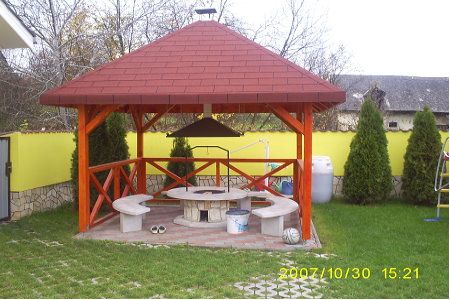
PILISMARÓT
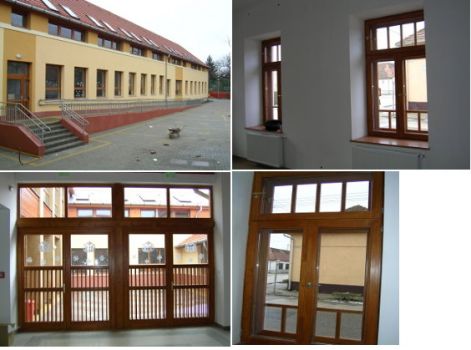
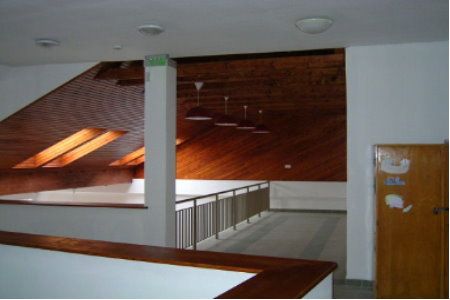
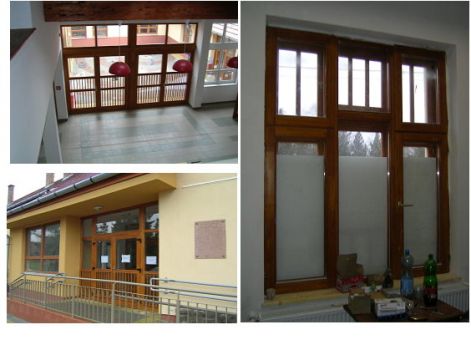
MÁTRASZŐLŐS
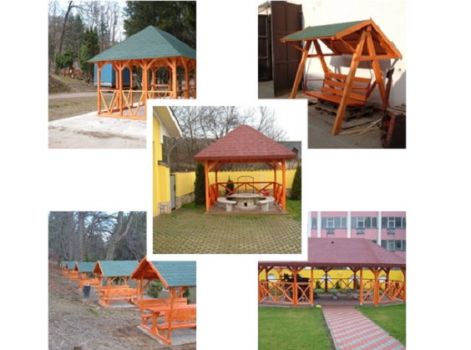
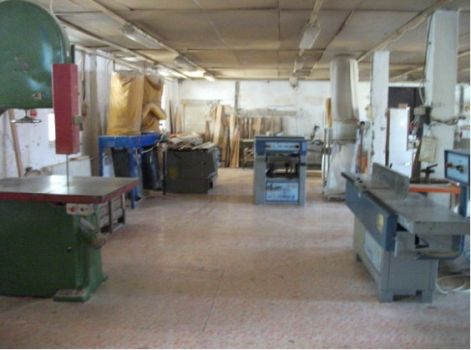
The joiner’s shop
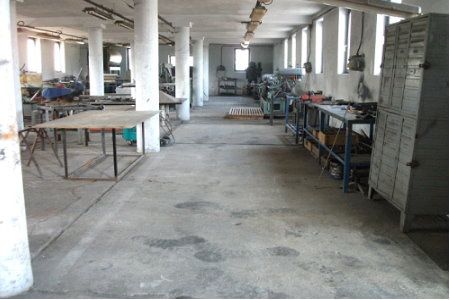
The other covered shed which can be used for storage of basic material.
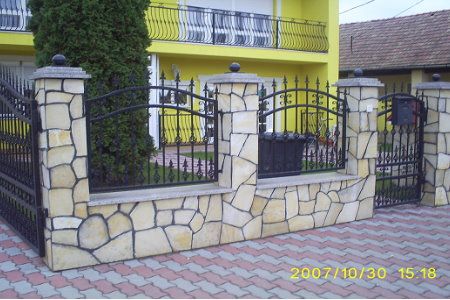
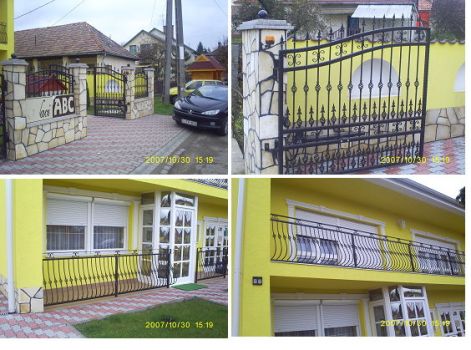
In the locksmith’s workshop wrought-iron-like fences and rails are manufactured.
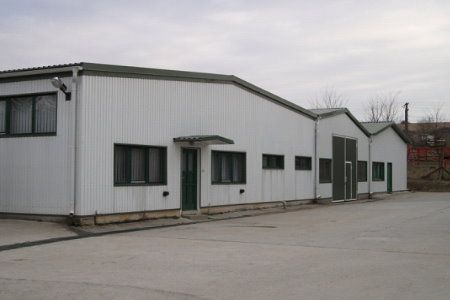
The assembly plant and the storage building constituting integral part of it
The storage building, from inside
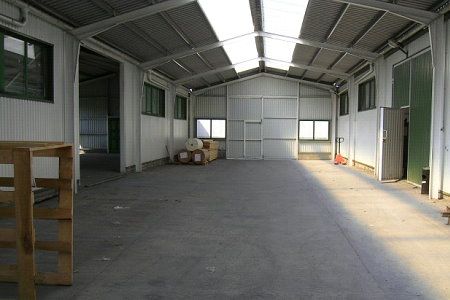
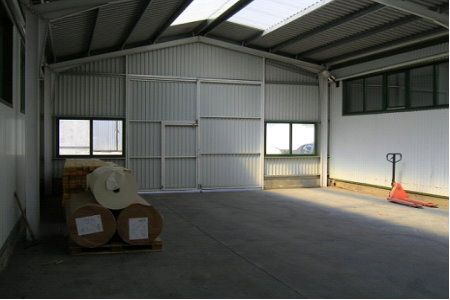
The assembly plant
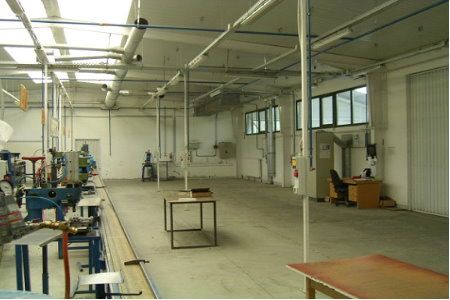
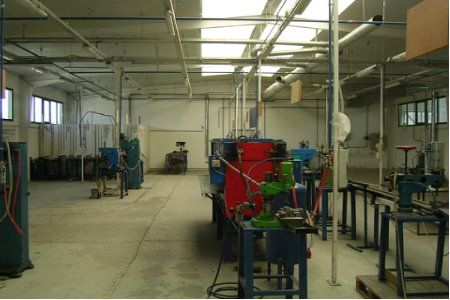
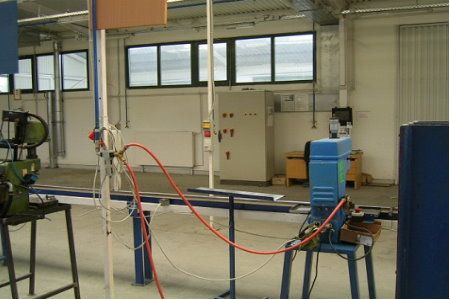
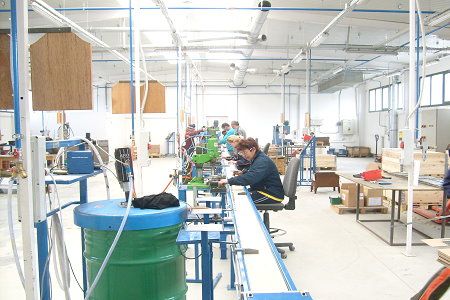
Kitchen
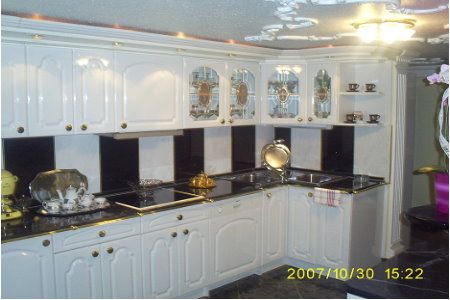
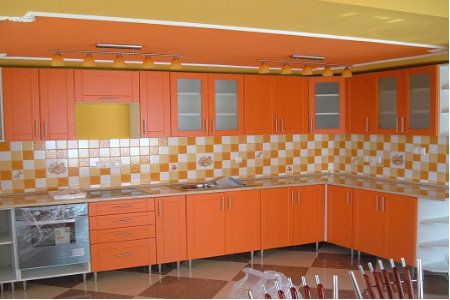
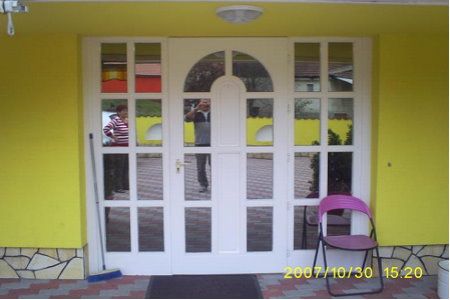
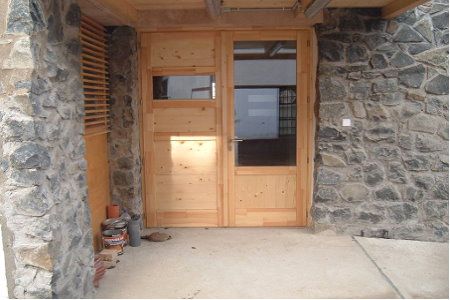
Doors
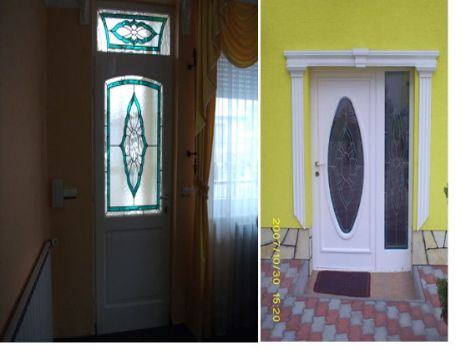
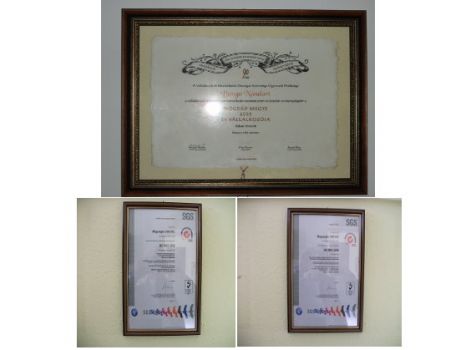
ISO certification
College certificate
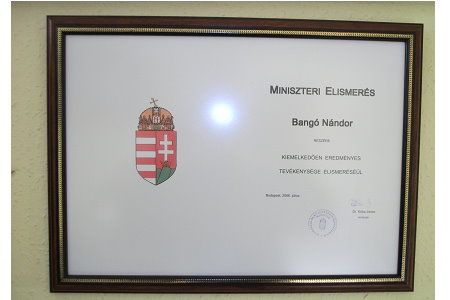
Ministerial approval, testimony
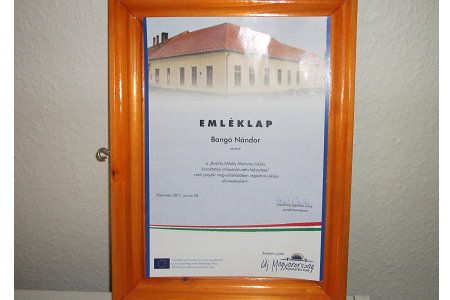
The company seat
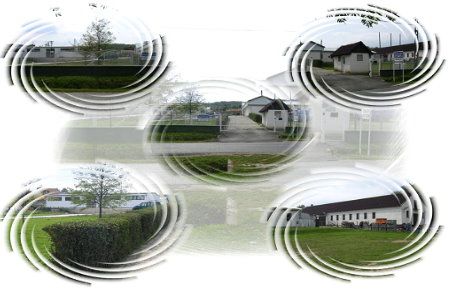
Honlapkészítés ingyen:
Ez a weblapszerkesztő alkalmas
ingyen weboldal,
ingyen honlap készítés...
Mai: 3
Tegnapi: 6
Heti: 9
Havi: 73
Össz.: 42 479
Látogatottság növelés
Magyargéc 2000 Kft bemutatása - © 2008 - 2026 - magyargeckft.hupont.hu
